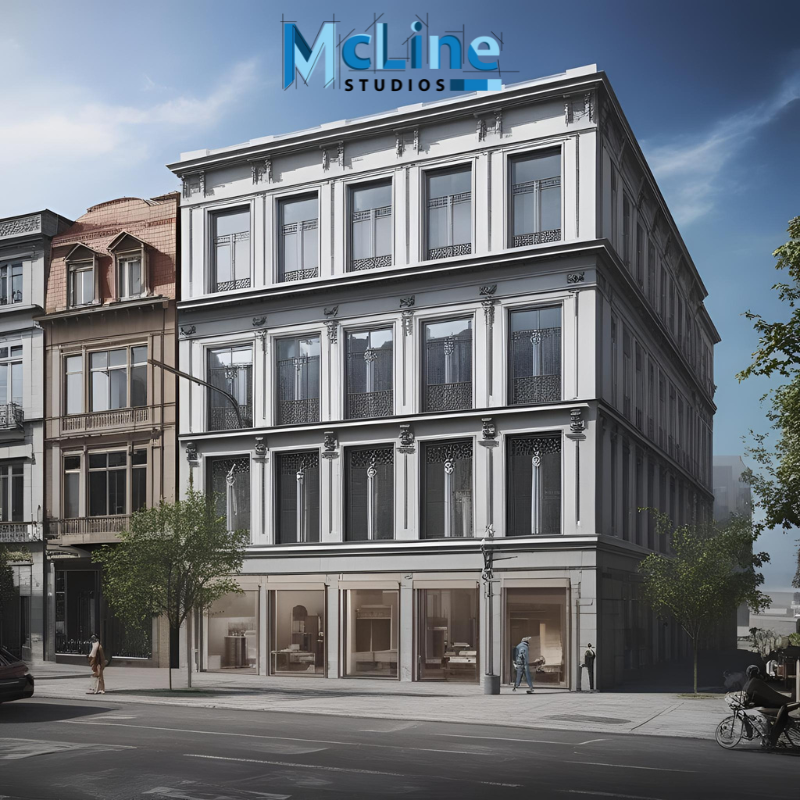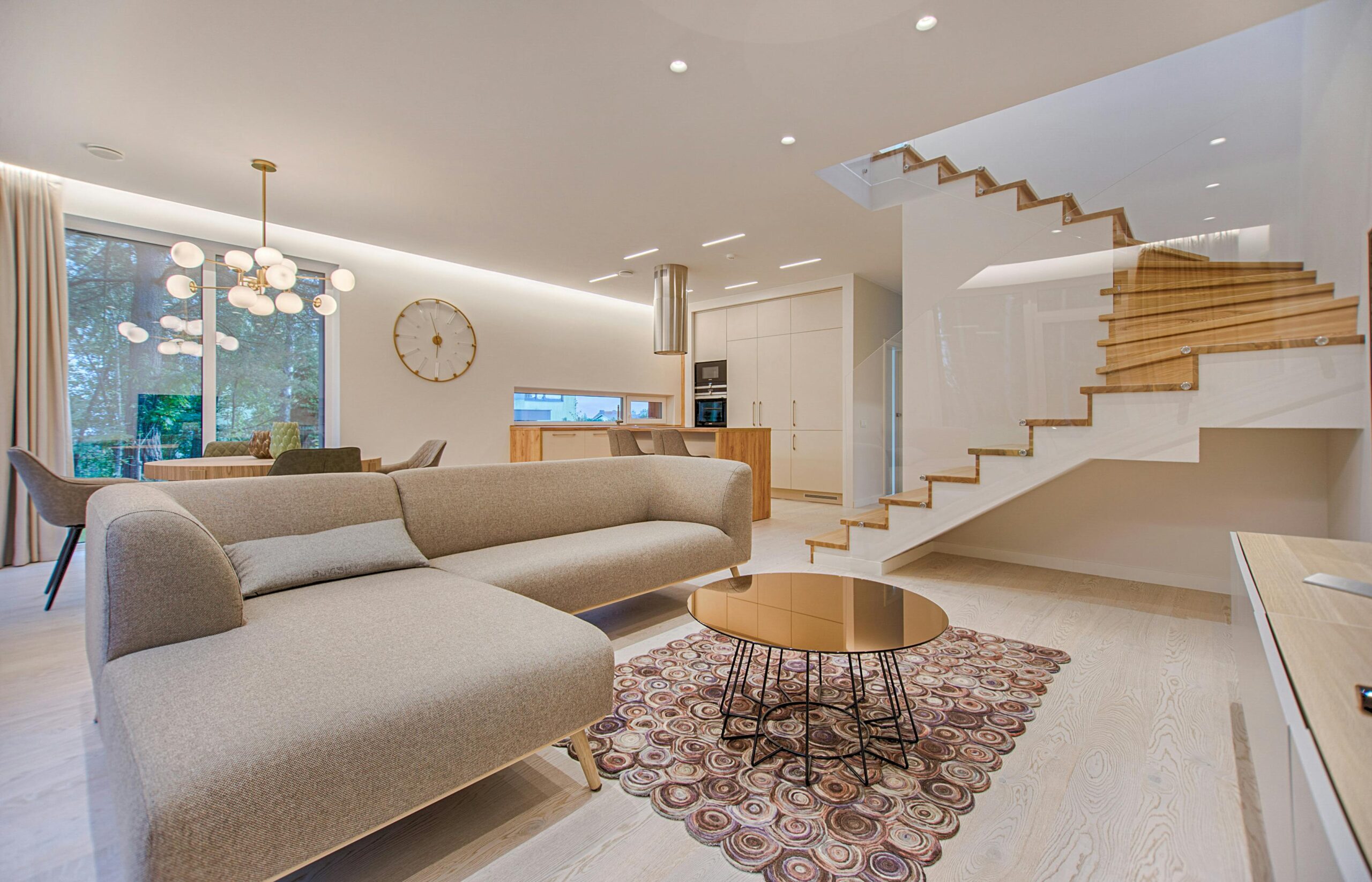
Facade shop drawings and exterior shop drawings are closely related but differ in their scope and focus. Facade shop drawings specifically detail the design, materials, and installation methods of a building’s outer skin, including curtain walls, cladding systems, windows, and architectural elements that define the aesthetic and functional aspects of the facade.
These drawings emphasize structural integrity, weather resistance, and thermal performance. On the other hand, exterior shop drawings have a broader scope, encompassing all exterior elements of a building, including not just facades but also roofing systems, entryways, canopies, outdoor fixtures, and other architectural components exposed to the environment.
While facade shop drawings focus on vertical building enclosures, exterior shop drawings provide a more comprehensive view of all external construction elements, ensuring seamless integration between various exterior components.
Understanding Shop Drawings in Construction
Shop drawings are detailed drawings used in construction to show how different parts of a building will be made and assembled. They provide more information than general construction drawings, focusing on specific materials, dimensions, and installation methods.
These drawings are created by manufacturers, fabricators, or contractors to ensure that everything fits correctly before production or installation begins. They include details about millwork, steel structures, HVAC systems, electrical layouts, and more.
One of the main benefits of shop drawings is accuracy. They help avoid mistakes by showing exact measurements, materials, and assembly instructions. This reduces errors, saves time, and cuts down costs. Shop drawings also allow engineers, architects, and contractors to review and approve designs before work starts.
In construction projects, clear communication is important. Shop drawings help different teams—architects, engineers, and builders—work together smoothly. They act as a guide to ensure quality and consistency.
Modern technology, such as CAD (Computer-Aided Design) and BIM (Building Information Modeling), has improved shop drawings by making them more precise and easier to modify. Digital shop drawings help speed up approvals and reduce changes during construction.
What Are Facade Shop Drawings?
Facade shop drawings are detailed technical drawings used in construction to show the design and installation of a building’s exterior, or facade. These drawings help architects, engineers, and contractors ensure that the facade components fit together correctly.
A facade includes elements like glass panels, cladding, metal frames, and decorative features. Shop drawings provide precise details about materials, dimensions, connections, and installation methods. They act as a bridge between the architectural design and actual construction, helping fabricators and installers understand how to assemble the facade.
These drawings also help in identifying any potential issues before installation, reducing errors and saving time on-site. They often include elevation views, cross-sections, and detailed component drawings.
Facade shop drawings are crucial for high-rise buildings, commercial complexes, and modern architectural projects. They ensure that the facade is not only visually appealing but also structurally sound and energy-efficient.
By using facade shop drawings, construction teams can work more efficiently, avoid costly mistakes, and deliver a high-quality final product.
What are the Exterior Shop Drawings?
Exterior drawings are detailed technical drawings that show how different parts of a building’s exterior will be made and installed. These drawings help architects, builders, and fabricators understand the exact measurements, materials, and connections needed for construction.
These drawings are especially important for elements like windows, doors, cladding, curtain walls, and facades. They provide precise details on dimensions, materials, fasteners, and installation methods, ensuring that everything fits together correctly.
Unlike general architectural drawings, which focus on design and aesthetics, exterior shop drawings are more about the technical details. They help reduce errors, save time, and prevent costly mistakes during construction. These drawings also help in getting approvals from architects and engineers before manufacturing begins.
For example, if a building has a glass curtain wall, shop drawings will show the exact size of each glass panel, the type of framing used, and how everything will be secured. This makes the installation process smooth and efficient.
Overall, exterior shop drawings are a key part of modern construction. They improve communication between designers, manufacturers, and builders, ensuring that the final structure is safe, functional, and visually appealing. Whether for a small residential project or a large commercial building, accurate shop drawings are essential for high-quality construction.
Key Differences Between Facade and Exterior Shop Drawings
| Criteria | Facade Shop Drawings | Exterior Shop Drawings |
| Scope | Focused on the facade (curtain walls, glass panels, etc.) | Covers all exterior elements (roof, walls, windows, doors, etc.) |
| Material Details | Includes specific facade materials like aluminum, glass, and cladding | Includes broader exterior materials like roofing, masonry, and wood |
| Structural Integration | Works with load-bearing and curtain wall systems | Involves load-bearing walls, doors, windows, and other external elements |
| Industries | Common in commercial and high-rise buildings | Used in all types of buildings, including residential |
Why These Distinctions Matter
Understanding the difference between facade and exterior shop drawings is important for architects, contractors, and fabricators. These drawings play a key role in construction, ensuring that projects are built correctly and efficiently.
Facade shop drawings focus on the detailed design of the building’s outer appearance. They include specific materials, decorative elements, and structural details that shape how the building looks. These drawings help ensure that the design intent is followed while also considering structural support and weather resistance.
Exterior shop drawings, on the other hand, cover all external building components, including windows, doors, cladding, and other architectural elements. These drawings provide precise measurements, material specifications, and installation details to guide construction teams. They ensure that every part fits together properly and meets safety standards.
The distinction between these two types of shop drawings is crucial because using the wrong set can lead to errors, delays, and increased costs. Facade shop drawings focus more on aesthetics and visual appeal, while exterior shop drawings ensure that all external components function properly and meet engineering requirements.
By understanding these differences, project teams can avoid miscommunication, improve coordination, and achieve a well-built and visually appealing structure.
The End Note
Understanding the differences between facade shop drawings and exterior shop drawings is essential for ensuring efficient and accurate construction. While facade shop drawings focus on the aesthetic and structural details of a building’s outer skin, exterior shop drawings cover a broader range of external components, including doors, windows, and roofing systems.
Both types of drawings play a crucial role in preventing errors, improving communication among project teams, and streamlining the construction process.
By using precise and well-detailed shop drawings, architects, engineers, and contractors can ensure that materials fit together seamlessly, structural integrity is maintained, and the final building meets both design and functional requirements.
Modern tools like CAD and BIM further enhance the accuracy and efficiency of these drawings, reducing delays and minimizing costly revisions. Ultimately, a clear understanding of these shop drawing distinctions helps deliver high-quality, durable, and visually appealing structures.







